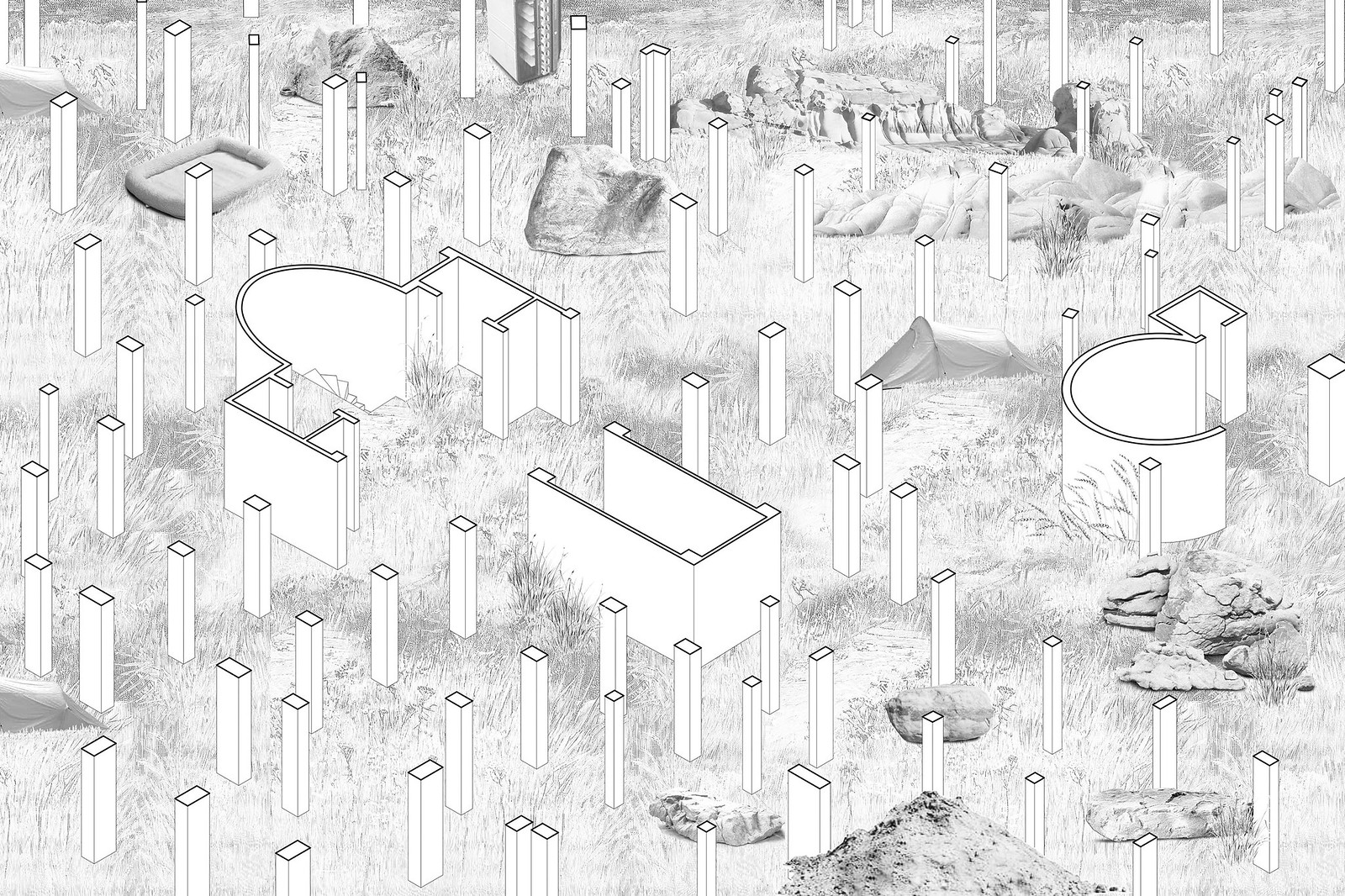Sleeping Area
A series of demolitions of the interior walls in an abandoned block in Athens organizes the condition for this project to plan a different inhabitation. The demolitions concern the whole block except its ground floor which is still functioning. The whole central city area where the block is located suffers from the same idiosyncratic abandonment; its ground floor shops, bars and restaurants are still functioning although declined. The city’s ground floor is operating but the offices and warehouses that were supposed to function over this level are mostly abandoned. Unused surfaces, well positioned in the city, would be reused during a phased process.
The intervention constructs unified fields for every floor of the block. The different buildings of the block were not build at the same period. There is no general plan predefining any yards of the block. The construction of a unified interior at the levels of each floor drives to a possible redistribution of a different multiple new space.

Inside the homogeneous interior that introduces a different scale, some protocols of alternative “scripted functions” are proposed to be performed. This immaterial aspect of the sharing strategies concerning the unified space represents the core of this project. It is meant to describe the possibility of a different set of urban acts in between theater, performance, work , education, rent and short term housing. Architecture is proposed to happen as an installation of scripts; this installation is operated firstly in a classical way: as a material placement of simple furniture that always establish micro narratives. the furniture in this case will inhabit the space and introduce in the same time a system of small texts -the protocols of function- to which one can perform having been subscribed through the web. Some generic scenography performed by table, beds and their hybrids organize an idiosyncratic scarce occupation of the open space. The furniture are the signs and the scenography of determined repeated durations.
The project creates a hybrid space whose purpose is at the same time to allow work to be operated via the Internet and in the same time spend one’s lifetime around typical immaterial labor facilities. Some protocols designed as systems of individual agreements allow the eventual communities that occupy the unified space to co-exist after subscribing to a site that guarantees the possibility of a prescribed legal sharing. The sleeping area is an office space that can be operated not only through tables, that still exist, but also through work done from the bed asking for a sophistication concerning the working bed as an object. We use the video game chair to honor and also take a distance from the tradition of an immovable social life. What is in between these chairs and what happens in the siting time will be a different concept of social time for a bankrupted city like Athens.
The sleeping area can become an idiosyncratic hotel, a multiple kitchen, a transformed university, a “beamer hall” or a public bath. As a hybrid space in between a hotel, an office and a university, the Sleeping Area is programmed by small scale scripts performing in relation to a system of furniture-like objects.
Athens, 2015
Collaborators: Katerina Koutsogianni, Yannikos Vasiloulis
Field research: Chara Stergiou





