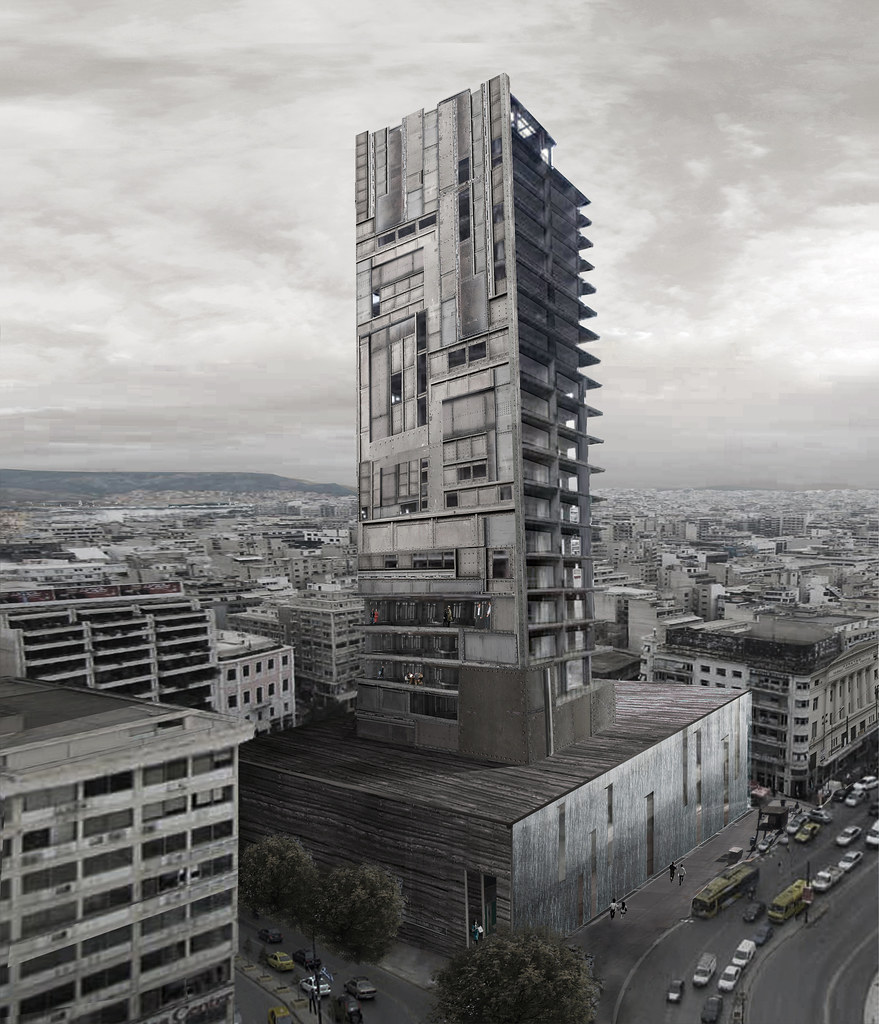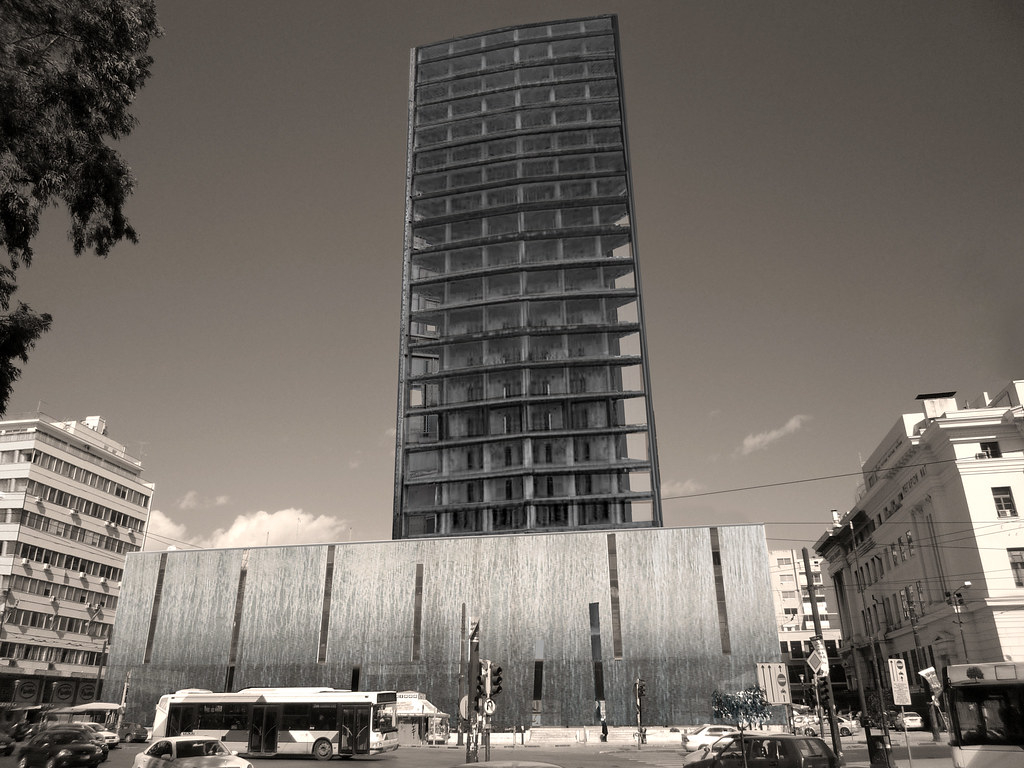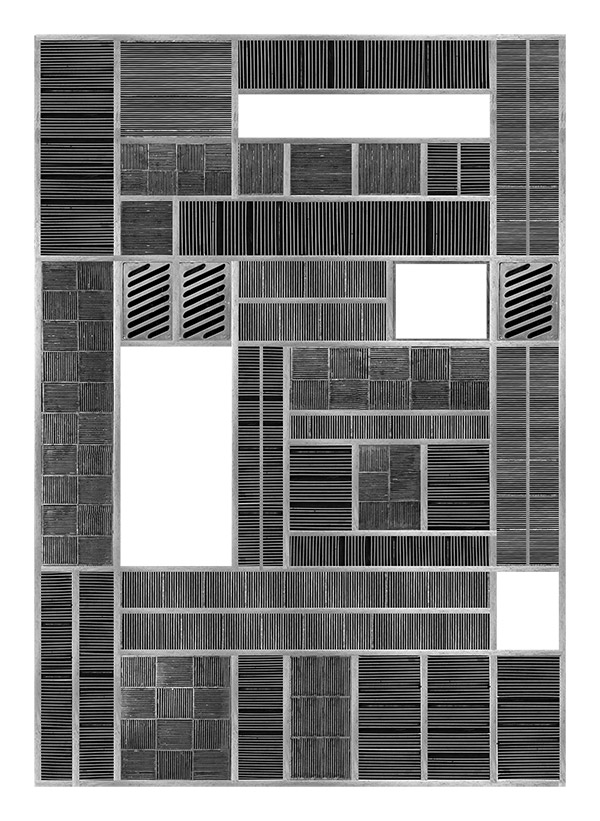Piraeus Tower

The question for an architect who deals with a special symbol such as the Tower of Piraeus is not only how to build an impressive skin for an old construction. The challenge is to correspond to the particular condition of the Tower and to its history. The challenge is to face the contemporary international scene of Architecture and, in the same time, address the specificity of the local situation concerning the particular tower in Piraeus. We use to believe that the towers are symbols of power and strength. The sole management of such a tower as a symbol of power, in the case of the Tower of Piraeus, would be the result of a naive decision. The power of a bright, newly built work is no longer a manageable probability concerning this particular Tower. The Piraeus Tower will necessarily present a retrofitted packaging of an old construction, a revisited building that will always refer to an existing structure and its past, already registered in Greece's history in many ways. The Tower of Piraeus is a living monument of cancellation. It would be careless thus for any architectonic elaboration to result a deletion of this well known past. What goes unnoticed, but has particular relevance today is that in the particular circumstances of the current architectural scene, reuse is an important value that can be handled in various ways. The question thus posed by the current architecture is not how to make the tower a potential new building but rather how to construct a contemporary reused Tower as a monument of cancellation. As such monument cancellation the Tower is reinstalled in the port marking its own local idiosyncratic persona. This simple observation serves as a starting point for this proposal. The presentation of cancellation rules the treatment of the modern ruin. Covering an interesting old concrete frame with an indifferent skin is a move that would only repeat the large advertising surfaces that hide the structure of the tower over so many decades. We do not forget that the tower was constructed as a technical challenge building to show the "modern facade" of the seven-year dictatorship and remained unfinished up to now as the evidence of a particular failure. The notion of cancellation is a concept that calls for a particular architecture, and it will be wrong to abandon it, dressing up the tower with a shiny new dress as if the Tower of Piraeus Tower had no other story. The Tower of Piraeus does not need a fake new elevation. Deleting the small, interesting story of the Tower without interpreting would be a simple erasure of the narrative, an end to something that still speaks to many of us as a particular, built literature piece. The relationship to this local history and the nature of an intervention manipulating this history and incompleteness would interest more the current scene of architecture, offering (instead of failed experiments and anti-ecological emblems of Asia), a design based on reuse of existing structure with existing waste materials. The reflection for a new Tower of Piraeus, should propose a treatment of a prematurely ruined, unfinished building. The building's role as a modern ruin will have to deal with a necessary partial presentation of its construction skeleton.

It is through this argumentation that the central front of the Tower is lined with transparent glass-like structures. The intention is to show the old construction in its purest, functional form. The elevation is important to cover with Corian phased to the extent possible any picture frame. The management of transparency in the the elevation materials will assume the translation and the graduation of a rigid concept. The use of glass in the front is combined with the heretical use of metallic parts from destroyed ships which cover the lateral side of the tower. The Greek shipyards are famous for their ability to convert existing old ship frames to renovated boats. The surfaces produced at the site of the shipyards in the area, flatten and displayed on a metallic structure will cover the east elevation. In the north elevation, a population of metallic fragments constituted of old ships remains will serve as a never predicted surface unit that will form the surface through its repetition. The other two elevations (south and east) are covered with special glass placed in the prepared frames of the existing construction, in its more or less transparent versions, depending on the planned interior spaces where indicated. The surfaces of the built basis of the Tower are now cleaned, wooden covered in two sides, the upper and western (we can again consider the use of wood from the remnants of old abandoned wooden boats) and 3 other surfaces of the bottom prism of the Tower will be lined with glass, constructed this time as a light-curtain waterfall. The enclosed prism at the bottom of the tower serves as a more solid basis of the high construction; it also produces a harder limit to the city organizing a better protected commercial center that can operate with the use of its peripheral alleys and through the strong axis of the ground floor.
In collaboration with Katerina Koutsogianni, 2010



















